Well here they are, in all their “glory”, the before pictures of the new – to us – house. These photos are from the realtor’s site and I am happy to say that just after one month the house already looks different. I wanted to post a starting point, to show how it looks before any of our touches or items are added.
Although the potential can be seen in our mind’s eye, we do know we have a bit of work ahead of us. For instance, the whole property is majorly overgrown, so much stuff is planted and left to go wild that I’m not sure where to start. It’s almost like any plant or tree that may have ever been on sale in a garden centre was bought and planted. On a positive note, things seem to grow very well and for this black-thumb, that’s good news! 😉 Seriously though it’s like a jungle and it needs some big time taming. The fact that we have 4 acres of untamed wilderness (queue the National Geographic theme) is a post all on it’s own, we want to show the process of that evolution along with the house, for now here is the house only… enjoy!
Front of house:
While the house obviously attracted us enough to buy it, I do not love the rustic charm of the porch. I love the porch and the idea of it, I have fallen madly in love with sitting there as a rain storm, with a full light-show blows through. I just find some of the elements too, cabin like. I’d love to transform this porch to be more refined looking and classic. I most definitely want it to be brighter and that lattice has GOT. TO. GO! We recently had a little gathering, a mini house warming and boy oh boy, everyone sat on that awesome front step, it’s the gathering spot for sure! This is the first impression and our goal is for it to be a better one!
Main Entrance:
Yikes! That tile, eww! It looks dirty and feels cold. I know that who ever decorated here was going for that cabin look, all of the interior doors and all of the trim is painted a beige of some kind and then a faux finish is painted, slapped or smeared on top of that ugly beige. The look is almost like very heavy smokers lived here and never ever cracked a window open. The rustic cabin look really isn’t our taste, nothing wrong with that look, just doesn’t belong to us, if you know what I am saying? And what can I say, boob lights almost everywhere! In this room, we want, highly functional and organized. I can dream, right? We have our work cut out for us. That closet is dark, deep and just not practical.
Fireplace/dining room:
This room is right off of the main entrance, the previous owners had their dining area here, at first I did not like that idea. I say at first because I am now thinking that this would be a great room to showcase my Great-great Grandparent’s dining set, except, we want this to be a shared area, meaning that fire place shouldn’t only be used for fancy dinners, right? There will be two chairs, cozy and intimate for Bud and I right in front of that fire place. Speaking of the fireplace, here is your first intro to the logs that are installed in this house! We will be building a new mantel for this focal point and maybe down the road some highly functional (beautiful) built-ins on either side? I’m excited for this room to shine.
Master bedroom: (aka, Guest suite)
This room, oh boy, this room had me up at nights, I swear! I spy with my little eye, another log!!! This room is on the main level and right off of the main entrance… things that kept me up, two boob lights, a strange little room behind where the bed is placed with a pocket door that does not work. A dark tiled bathroom with glass block and a small walk in closet. I really did toss and I turn over this space! Finally it dawned on me, this isn’t our master bedroom, this is our guest suite! This is where some of our guests will stay, don’t worry “guests” it won’t look this way when we are done. We have to determine if that log is structural, if it is, it’ll be boxed in with drywall, if not, you’re outta there… again with the smeared stain on every piece of trim and every door! No worries, we are replacing all trim, and for now painting out the doors. All 20 doors, 5 in the basement are done and look so much brighter white! This room will be a beauty little retreat for our company, trust me! 😉
Kitchen:
Yep, more logs!!! Arrgh! So, this is the kitchen, lets talk about the good features first. Lots of light… okay, so again this room also needs some help. The kitchen is bigger than what we just moved from, with a lot less storage. I’m still scratching my head on that one. Goals for here – so many – we need storage, function, entertaining space, the list kind of goes on. The swinging split doors by the fridge lead to the pantry/laundry area… that whole room needs mouth to mouth! 😉 I’m being a bit dramatic, but seriously that room has the potential to make up for the lack of storage in the kitchen! If you know me/us at all, we have something cooked up for that room (groan, bad pun-sorry). A month in the house, as mentioned, has already seen new appliances, some extra storage and those doors are gone! As for the lovely logs, well we will be removing those, very carefully, soon. I am happy to report though, that is the last picture with logs! 😀
That is pretty much the main level, I didn’t show you the powder room, it’s tiny and it needs rescuing too! I think we’ll head upstairs now, ready to be blown away with colour?
Master bedroom:
This area was the kids zone, Mr. Meticulous wanted to come and paint straight away, but whoa… I think this needs more than mere paint. 😉 I’d like to remove the middle wall separating the two bedrooms and make this our Master retreat! I want that whole upstairs to be our private sanctuary! I had to talk pretty fast to get that approval, but with the help of the inspector, who confirmed that the wall between the two bedrooms was not load-bearing, I have him sold! Today our bed is in the blue and orange room (no stickers on the walls), and our dresser is in the pink and green room. The blue and orange room still has the glow in the dark stars on the ceiling, I think it’s time for them to go, why? Cause I’m getting used to them and that frightens me! 😉 Okay follow me now, picture one big room looking out towards that large window, with one large opening, maybe sliding barn-style doors? The upstairs landing will be the getaway, with that awesome window that overlooks the whole property, towards the willow and the pond. I see a beautiful old lamp with a chaise lounge and a gorgeous throw rug… ah, I can see it all in my mind, can you? This, according to Mr. Meticulous is our first major project. So I am hoping to see my concept in real life, sooner rather than later.
Master bathroom:
Again this was the kids zone, the plan is to make this our little spa area. Right now, it’s very boring and dull, but the space has potential!
The tour ain’t over yet folks…
Basement main:
This large space will turn into our family/media room. I have big plans for down here, the biggest budget plans include, the carpet, or the removal of it and the ceiling, not loving that drop ceiling! Ewww! I want this space to be our hub, our gathering area, warm, industrial & welcoming! The carpet is staying for now (it’s been cleaned and looks completely different), #1 I haven’t found the exact thing I want and #2 the cost of a flooring solution is not in the stars just yet, the ceiling too will remain as is (for now), I do have a solution, but we have a master bedroom to do first! 😉
Basement spare room:
This little room was going to be my studio, but the natural light just doesn’t come in here enough. So instead this will be a spare room, and it’ll be non-basement like, if I can help it! And no boob light, just saying…
Basement studio:
This room is where the studio will go, big window, lots of natural light, for a basement that is. I think I’ll be fine getting my creative mojo on in here!
Basement bathroom:
This room is painted the starkest white I have ever seen in my life, the picture does not do it justice, but man, it’s almost like a neon white, does that even make sense? Has potential, potential is the theme through the whole house!
Back of house:
Over all we want to work on the bland colour of the entire house and the scale of things is a bit off, but this back area is a great little spot to gather and look at the amazing sky that surrounds us! I am not sure why there are so many garbage cans? This is where I remind you that all of the items in these photos are not ours. :p
As you can see, we have lots of projects on the horizon, sure hope you stick around to see them all come to life. I should also mention that this will all be done by us and on a pretty aggressive budget, aggressive meaning, little. Anyone can pay someone to do this for them, right?
Looking at all of these pictures in one place makes me ask myself, what have I done? 😉 No it doesn’t, kidding… I know we have our work cut out for us but that’s what we do, we’re on a journey to make this ours and I’d love it if you came along!
~Laurie xo
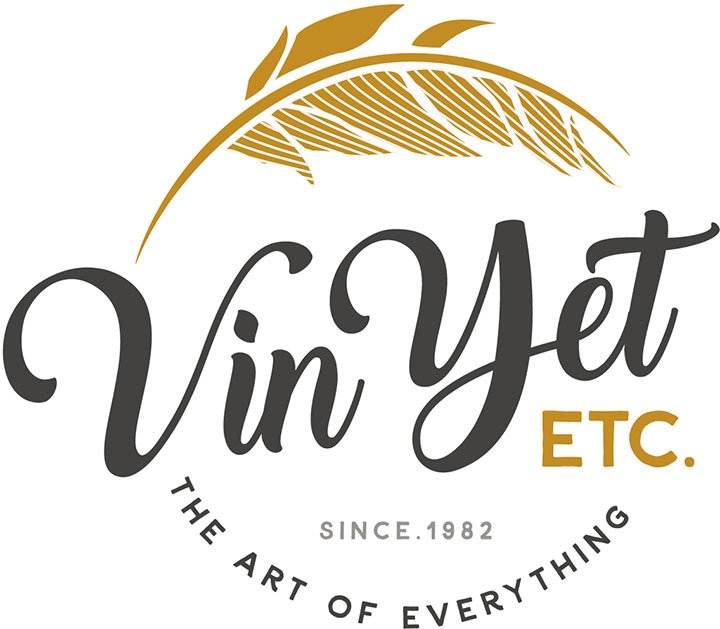
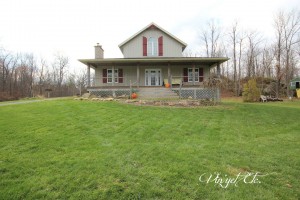
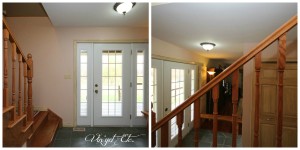
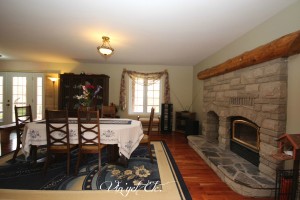
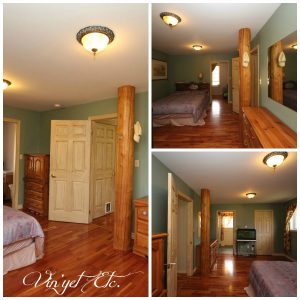
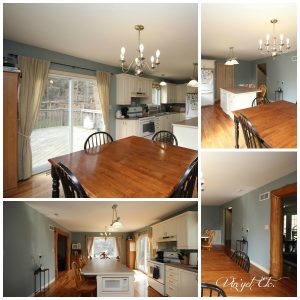
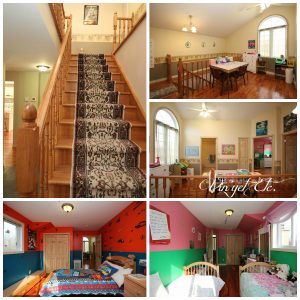
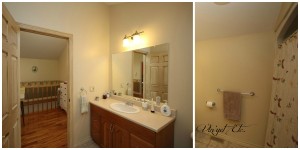
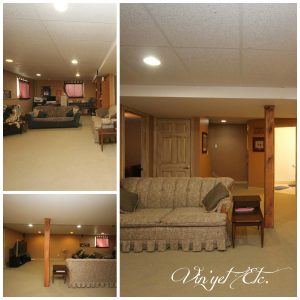
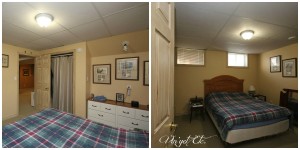
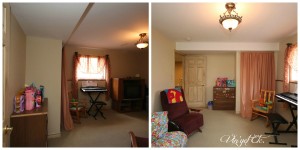
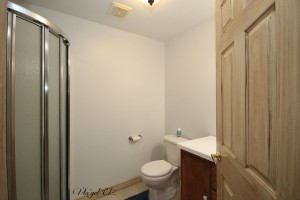
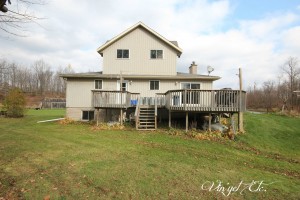
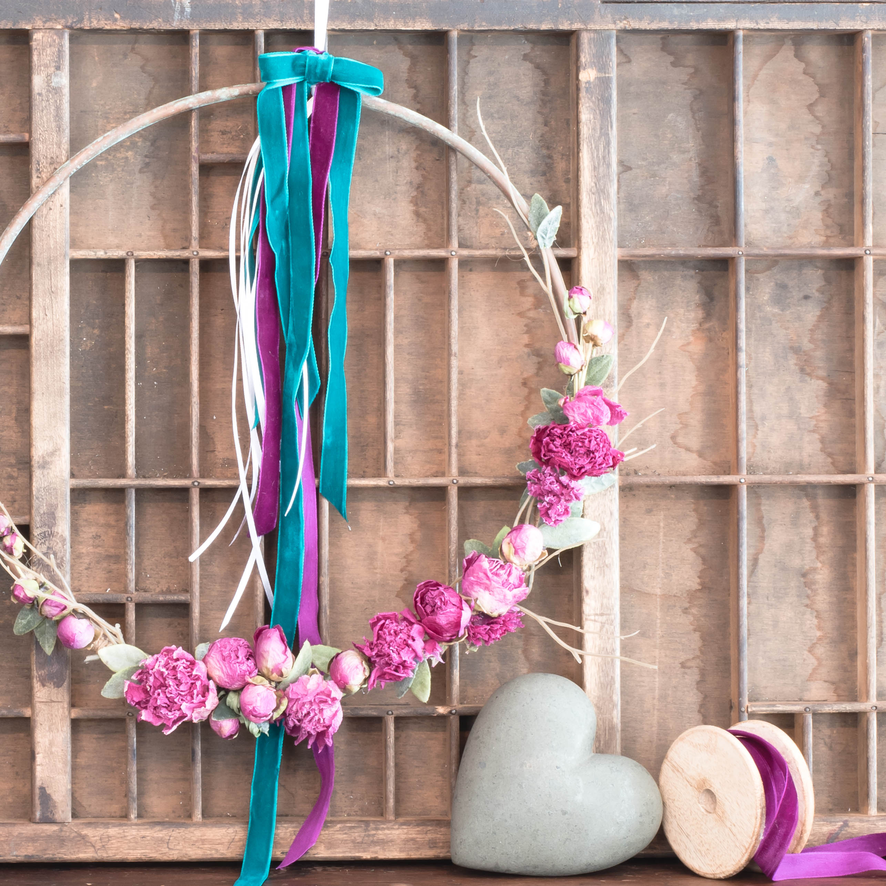
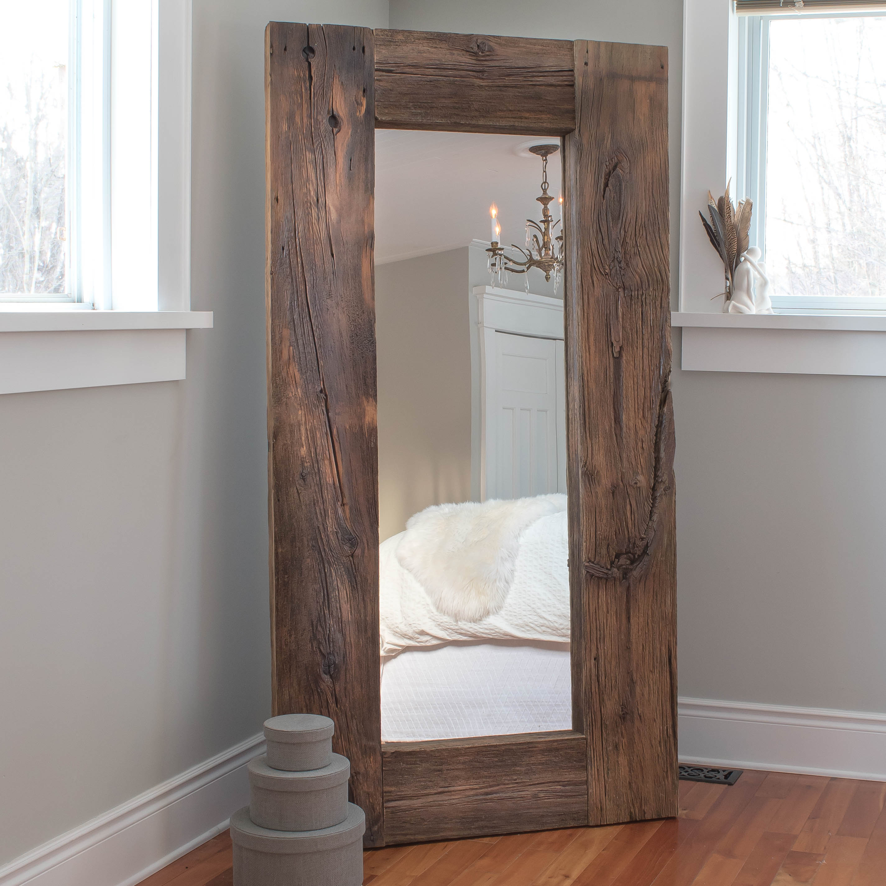
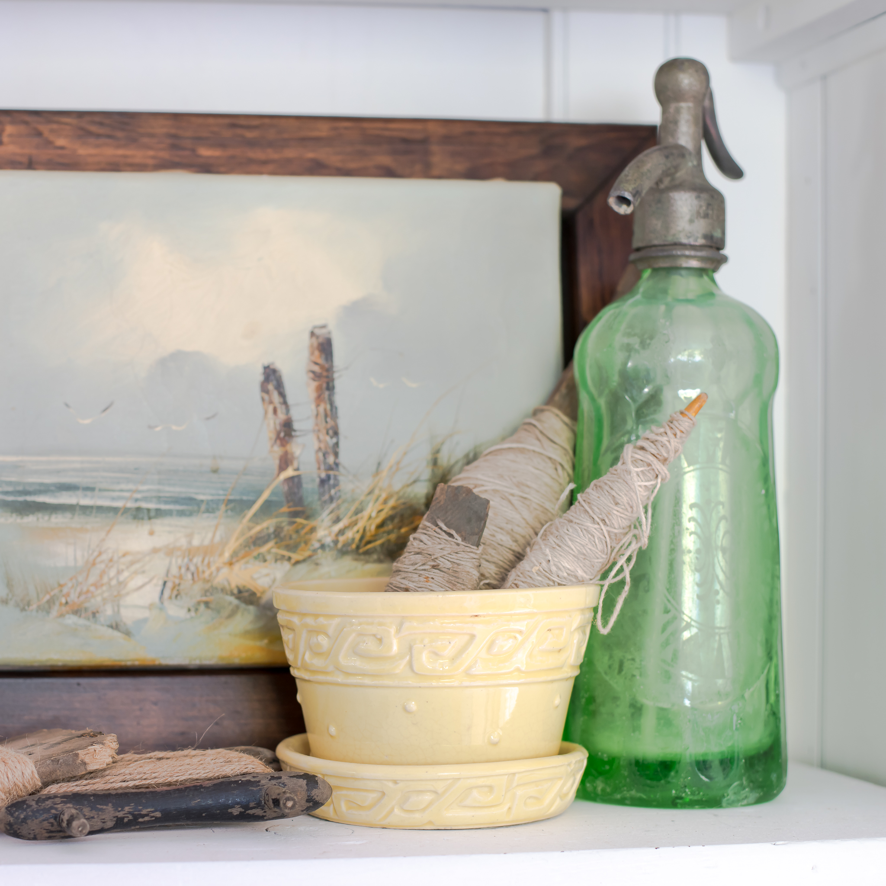

35 Comments
Logs – whoa! You gotta laugh, right? I think the spaces look amazing, and will look awesome when you put your special touch on it. I have no doubt this place will rock. Any chance those logs would look better stripped down and stained to look a little aged, like that raw unfinished look that’s in now ? I’m thinking of the one over the fireplace. Just a thought. Keep your sense of humour!
LOL hey Dani, thanks for popping in! I was thinking that I will whittle little farm animals into the log over the fire place, there are 15 little hooks too, to hang the BBQ lighters (like that when we moved in, not fibbing), think I should leave the hooks and incorporate the animals into them? Brilliant! I think we are on to some new trend! xo
Wow, Laurie, looks like a great house with loads of potential. Can’t wait to see what you do with it. Maybe you can cut those logs into firewood! 🙂
Hey Sheila! It has loads, for sure, the space is just amazing! Fire wood eh, or maybe a life time of whittling, for those long winters? 😉
I am sure it will be gorgeous by the time we return!
Thanks, Sandy. It’ll be much better when you return! Lots of houses for sale near us, tell Mike that there are so many lakes he could live on, his pick! xo
Turning a house into your own home is one of the very best journeys. The ups, the downs, the stories along the way… and oh, those logs! 😉 Looking forward to seeing what becomes of ‘those’ logs!!!
Hahaha, thanks Sheila… yes the logs! Unlike the glowing stars on our bedroom ceiling, they are NOT growing on me, it’s actually taking HUGE restraint not to haul them down myself. But we have a plan and they aren’t in it straight away. I’ll be so happy though once they are on the project radar! 😀 You are so right about the journey of making this ours, it will be the best. Thanks so much for stopping in!
Your house is going to be amazing. It has great bones.
LOL, great bones and LOGS, don’t forget about the “great” logs.
Its gonna be gorgeous when you are done no doubt
Thanks, it will be much better for sure.
Lovin’ the bones! I can’t wait to this project progress, you have some great ideas!
Thanks Karen! I can’t wait to see progress too! 😉
Laurie… your creative spirit is going to thrive in this house! I have no doubt you will make it into a home to enjoy and admire for years to come!!
I think you’re right Cynthia, every time I turn around I have a new idea… Bud is getting a little frightened! 😉
I love the house! I cannot wait to see all you have planned for it! The porch is such a great feature, but you are right, it needs the lattice to go! I’m excited for you!!
Thanks Bronwyn! We are very excited to get going on some projects, that lattice, probably in the spring, will be outta here! Not a fan!
Your home is going to look beautiful I’m sure Laurie! It must be overwhelming with the things you want to do to it – have fun and enjoy the makeover!!
I am so excited to see what you do with the place. Love the porch too. Can’t wait to see it de-ranch-ified. 😉
Yes, yes, yes!!!! We have a winner! De-ranch-ified, that’s exactly what I want to do, thanks for that word! Ahhh, I feel so much better now, having one word to say what I want to do!
Oh Laurie, you have a lot of work ahead of you! Those logs…my God. Crazy town. I know you will make it look fabulous though.
Crazy town is right! I can’t wait to get going on the projects! Trying to approach this house with a plan. 😉 It will all be worth the work ahead of us for sure…
What a great palette for you to do your design magic! Thanks for the tour! Looking forward to seeing what transformations take place… Hugs Diana
Hi Diana,
It was a pleasure to give you a real life tour… glad I could chat about some of my ideas with you! This journey will be fun, I’m happy you are along for the ride! xo
What an awesome house! Fun!!!
The house has tons of potential, thanks!
I am so late looking at your new house’s photos! Don’t know where I’ve been. Your house certainly does have potential. I think the previous owners really wanted to build a log cabin, but couldn’t swing it, so they said “hey, let’s just throw some massive logs here and there on the inside”. I’m sure it will be looking cool and industrial and non-lumberjack-ish in no time.
It doesn’t matter, you’re here now! 😀 Yep a log cabin that lost it’s way… I have a secret! The logs are ALL gone! 😉 Blank slate now… hoping to work some project magic soon! xo
Laurie,
I can’t wait to see your ideas come to fruition. Your new home will be amazing and it will be fun to follow along. When you get that guest room all finished, I may make that trip to Canada that I’ve always wanted to take! Hehe!
Jane, I would LOVE if you came and stayed, a visit would be amazing! I would however tap into your wonderful garden knowledge! xo
What a gorgeous space. I can’t wait to see what you do with it!
Hey Adrianne! Thanks for stopping in, this place has so much potential, the projects are underway!
Love, love, love the front porch and back deck with all the open space surrounding. Can’t wait to see the ‘afters’!
Thanks so much Linda! We have so many plans, it’s a bit over whelming… one project at a time. I appreciate you stopping in! 🙂