Hello and welcome to project, master bedroom… some of you may already know that this project has been in the works for a while now. I have been posting sneak peeks on Instagram and FB, and will continue to post photos of our progress, I’d love it if you followed along! I need all of the support I can get. Yikes!
When I say that, I don’t mean we can’t do what we’ve set out to do, we’ve done big projects before… sometimes though during larger projects (okay all projects) I tend to have lots of, “look a squirrel” moments, I could be knee deep in something and get some inspiration for something else and off I go. It’s annoying for me, I can’t imagine how Mr. Mans even deals! Love you, Babe!
I’ll start at the beginning, when we moved in, at the end of July 2013 (see the before house tour here)… the master bedroom was/is down on the main level, it was very nice and had plenty of potential if you could see past a couple of things. We’ve since changed the green colour to a nice neutral grey and the dirty looking door and trim to white, oh and let’s not get me started on that log, that’s gone now too! Phew! The boob lights are still there, but that’s only a matter of time and they will be gone too. Even though the room was nice and had potential, I just wasn’t feeling it and right from the moment we looked at this home as a potential place to live, I pictured us upstairs.
Master/guest-suite
The upstairs was NOT pretty, it was actually worse than the master/guest-suite, but regardless of all that, I could only see the beautiful potential of being upstairs in my mind’s eye! The only things that were stopping my vision, the startling colours and that center wall, no biggy, right?? I pictured one open room a get away, an escape and a little love nest. A place for privacy, a place just for us! The master down stairs, again was nice, but it’s just off the living room and it’s very much on the main level where, when family is over is an extremely busy place. My concept was simple… lets turn the main level master into a guest suite, family and friends will be able to come for visits and have their own bathroom with a sitting room and their very own private place. I asked the question, why can’t we be upstairs?
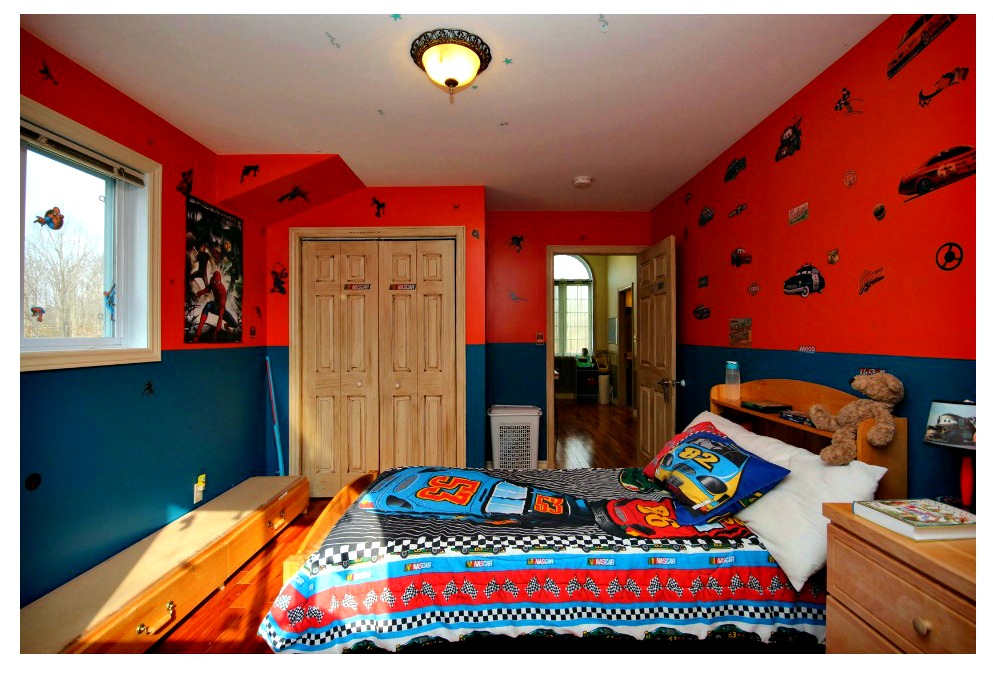 I “sold” the idea to Mr. Mans and when we had our things moved in, we moved upstairs into this blue and orange bedroom, AKA Spiderman’s room (this is the image from the realtors listing). Our king squeezed in there just fine but the movers must have thought we had lost our minds. We stayed cozy in that room for over a year. It’s funny what you’ll put up with all in the name of “vision”, Mr. had the closet in the Spiderman room and I had my closet in the other room, Tinkerbell’s pink and green room! Ugh! Oh and our dresser was too large for the blue and orange room… that lived in Tinkerbell’s room too. While it was weird to be surrounded by those awful colours, it really did work, meaning what I originally had in my mind as a place for us to go and to have the whole upper level to ourselves worked perfectly. Muhaahaahaha.
I “sold” the idea to Mr. Mans and when we had our things moved in, we moved upstairs into this blue and orange bedroom, AKA Spiderman’s room (this is the image from the realtors listing). Our king squeezed in there just fine but the movers must have thought we had lost our minds. We stayed cozy in that room for over a year. It’s funny what you’ll put up with all in the name of “vision”, Mr. had the closet in the Spiderman room and I had my closet in the other room, Tinkerbell’s pink and green room! Ugh! Oh and our dresser was too large for the blue and orange room… that lived in Tinkerbell’s room too. While it was weird to be surrounded by those awful colours, it really did work, meaning what I originally had in my mind as a place for us to go and to have the whole upper level to ourselves worked perfectly. Muhaahaahaha.
Tinkerbell’s room
How did the project finally get going after a year in that colour? During a visit from Mr’s Uncle I “casually” and very “innocently” asked him, “Del, since you’re in construction and have built a few homes… can I get your opinion on a wall?” I wanted to know if that center wall was a load bearing wall. Okay, to be completely honest here I knew asking Uncle Del about the wall that there may be some demo in my near future. I just had no idea how soon.
When Mr. Mans was at work Del got busy. I’d like to mention, Uncle Del is turning 75 this year and that man ran circles around me… impressive. When Mr. saw a post on my FB page, that was when he found out about the wall coming down, that day! Ooops!
BUT I HAVE A VISION!!
He should have known better really, when he left for work that morning I had a gleam in my eye, he knows that gleam means trouble by now. No worries, all is forgiven and now, he’s happily mudding drywall. Okay, I live in a bit of a fantasy world… no one is ever happy mudding dry wall, but Mr. now has the same vision and we are both thrilled and excited to get this done. Now, if only the squirrels stay away, everything will be fine… 😉
Mr. is a military man and he loves to say, “no battle plan ever survives contact.” that means, it’s a moving target… regardless of how detailed a plan may be, things are bound to evolve and change as per how well things go. Having said that some of our original timeline has already changed… but I hope you will follow along with us while we transform two bedrooms into one large master bedroom retreat, not everything will happen over night, lets think of this as a journey, ya, lets do that. 😉
Even though we have an idea how long things will take, it’s always longer somehow.
Here is the break down, we prioritized and applied logic to the whole scope so it wouldn’t feel so overwhelming. We’ve applied deadlines to these tasks (some we have already missed) to help keep us on task.
Master bedroom retreat ~ Intro
Master bedroom retreat ~ The Plan
Master bedroom retreat ~ Lighting/electrical
Master bedroom retreat ~ Walls
Master bedroom retreat ~Doors
Master bedroom retreat ~ Floors
Master bedroom retreat ~ Closets
Master bedroom retreat ~Paint
Master bedroom retreat ~Style
There you have it… of course this is the intro and I will update the above titles with links once they are complete. Oh boy, I’m excited to share this journey with you and I am so looking forward to sleeping in our new retreat! 

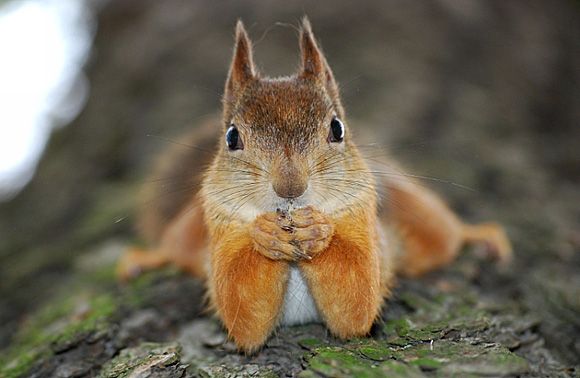
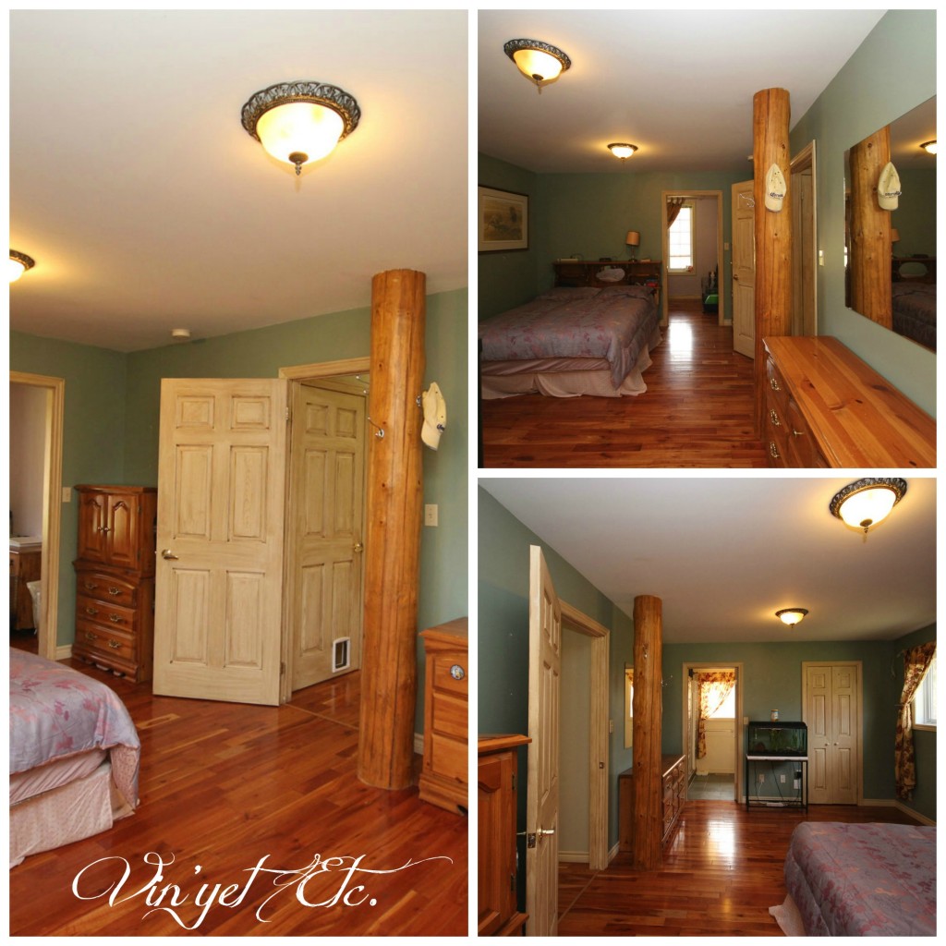
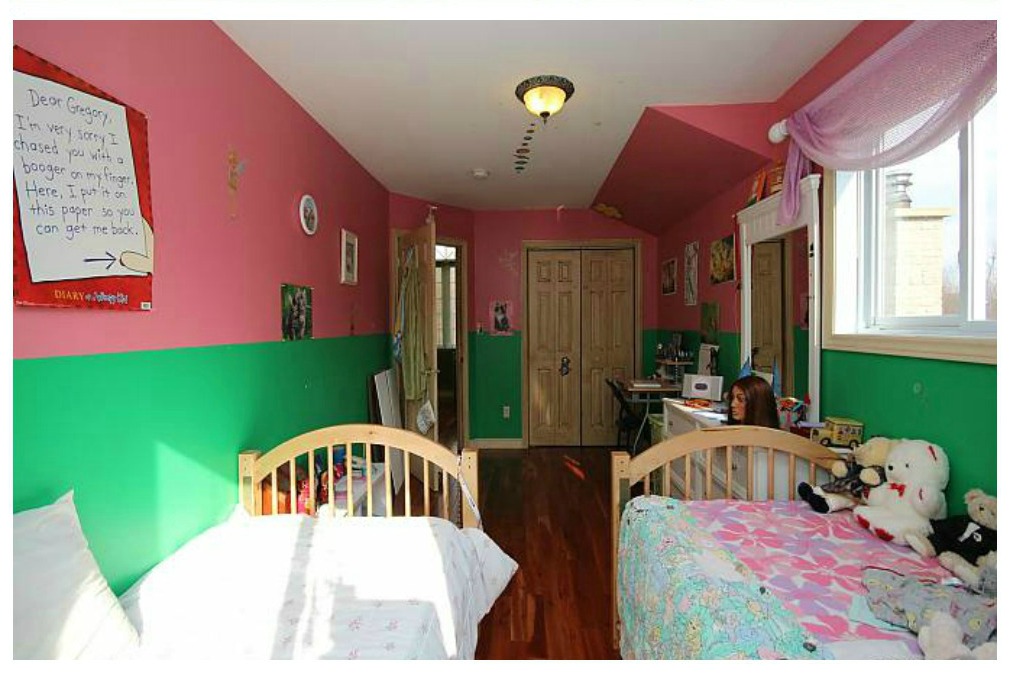
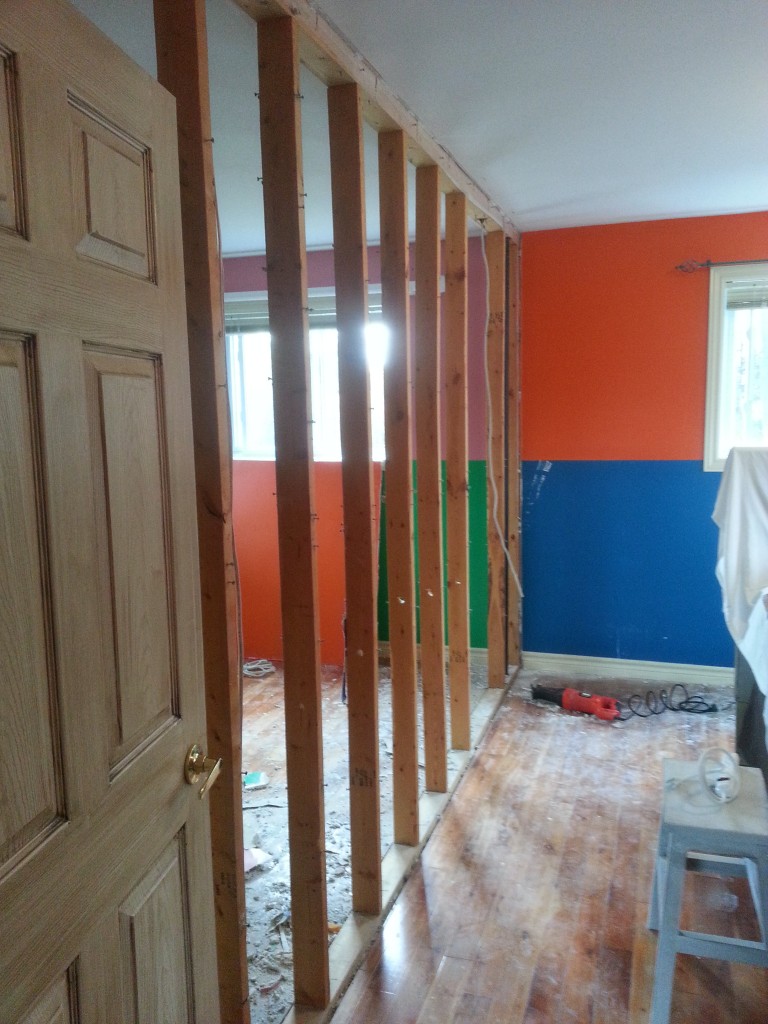
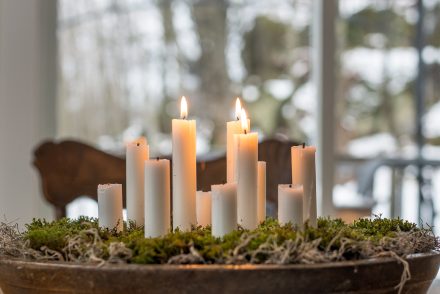
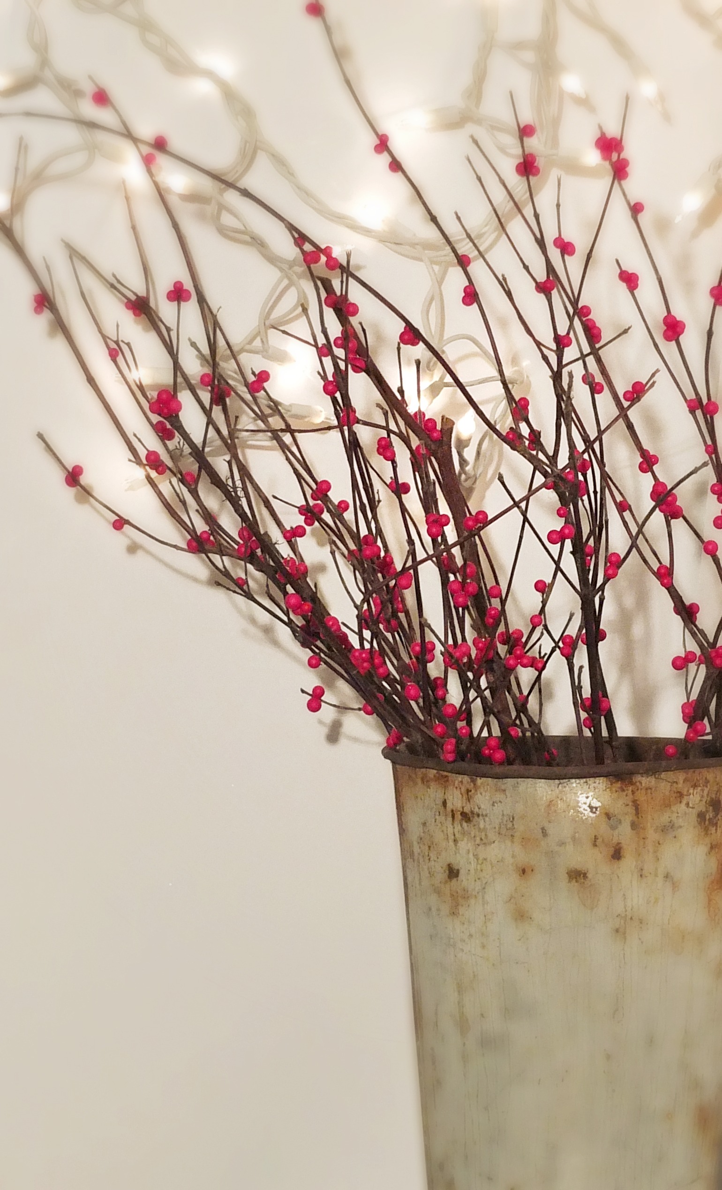
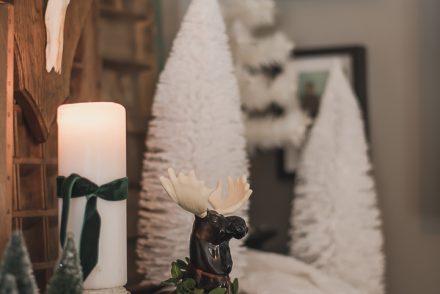

12 Comments
That’s going to be such a great space. I know you’ll make it beautiful. We’re doing renovations to our entire main floor right now, and it’s the getting from A to B that can be stressful. So worth it in the end though! Hope it all goes smoothly for you 🙂
Those colours really were interesting combinations… Looking forward to your transformation! and that squirrel photo is fabulous!!
This is going to be a beautiful space, I want a bigger bedroom now
It sounds like a great plan. I can’t wait to see what you do with the space. And I definitely know about the “squirrel” thing. 🙂
Nothing like handy relatives!! I’m so excited to read along with this as we’re about to do the same thing! Not sure if we’re taking two bedrooms and making it one with an ensuite or just reno-ing the existing bedroom (which is large enough).
LOOK, A SQUIRREL! Oh boy, how I can relate! Well, you have some awesome Before shots, and lots of vision, so I can’t wait to see how it turns out!!
Looking forward to seeing the progress here. It seems perfectly plausible to me and I’m sure if we fast forward a year, you will be happily enjoying your gorgeous new retreat… 🙂
Yayyy for you! I’m sure it’s going to look just great and I’m looking forward to seeing the progress!
Definitely looking forward to following along with this Laurie!!!
You go girl!! You will rock that space and I can’t wait to see. 🙂
How exciting. Cant wait to see how it all turns out! 😉
Love that space. Can’t wait for the reveal! Sometimes, all it takes is vision! The rest will happen – squirrel distractions or not 🙂