What is a summer kitchen? Before moving into our 1854 farm house I had no idea what it was, I certainly would have never guessed that it was considered a luxury if a home had a summer kitchen.
In reality all this wide open room had going for it was the fact that the cooking and food preparation was all done there, this saved the main house from heating up in the hot summer months and also kept the house clean, any “messy” chores were done there, cooking, baking, laundry… when it was time for meals to be served, the hot prepared food came out of a room, all chaos was left behind and dinner was served to a calm and cool peaceful house, doesn’t sound very luxurious does it, at least not luxurious in that tiny room.
What’s behind door number one Monty? The little room with so many doors… four in all, it felt like a comedy show when we first moved in, we were all coming and going every which way… which way to the carriage house? What’s behind door number two?
This is what our summer kitchen looked like before {sorry for the picture quality}… this room had no insulation and no heat other than a pellet stove (the previous owners took that with them), the stove’s pipe was so totally “illegally” hooked up, I cringe just thinking about it! A definite NOT to code pellet stove… very dangerous…
The far left window was always opened and the stove pipe went through the painted (waterlogged) press board and released the smoke outside… oh boy! I love Bud’s sign, beware, no step, we were starting the deck at the same time… yep, we’re nutso!
We lived with this room as is for five years, it was a freezer in winter literately, and an oven in the summer… we did not replace the stove, the placement was very inefficient to heat the home, besides we had big plans for this little room…
This summer kitchen was quite a challenge! There were so many details that I have not gone into, to simplify here is a quick list of what was majorly wrong with it…
- no heat
- no insulation
- no storage
- a pale dirty ugly yellow, even the ceiling was ick!
- the threshold that went into the house was a slope and caused lots of trips, but mostly it was very slippery…
We started with the deck, strange I know… the whole back yard was a black cavern, not one light out there, for the purpose of this renovation I will start with the patio doors… the blue tape (above) is where we wanted the french patio doors to go, more doors? Yep, there was only one good window in this room (we removed the stove pipe window), we wanted more natural light and to extend this room to the outside. Welcome the patio door hole!
That’s our friend Brandon and our pup Polly… Oh and a peek at the hot tub… quite a bit of demo, what a mess! The deck now extends way past the corner of the house, that project is for another post…
Next step was the insulation in the crawl space under the summer kitchen, it’s open to dirt so we weren’t sure how to do it… spray insulation is magic! Bud plumbed some duct work from the main house to the summer kitchen and we then insulated with the spray, it made a difference, but not how I expected it to… I thought that would fix all of the “heating” issues, I was wrong, no insulation in the remaining walls, no vapour barrier and leaky doors… keep going…
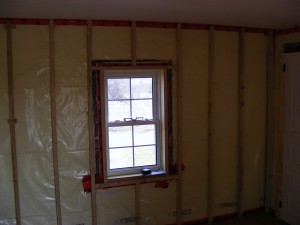 We insulated any walls that weren’t done, applied vapour barrier and re-framed two of the exterior walls… they were crooked every way possible, Bud went into the crawl space and reinforced the support beams to help with movement and to try to straighten it. We finally realized that each piece of strapping for the drywall was going to be a different size!
We insulated any walls that weren’t done, applied vapour barrier and re-framed two of the exterior walls… they were crooked every way possible, Bud went into the crawl space and reinforced the support beams to help with movement and to try to straighten it. We finally realized that each piece of strapping for the drywall was going to be a different size!
We planned this room out very carefully, getting this room to be livable was priority one, after the drywall was installed (and could be one post all on it’s own, but I won’t go there) next on that list was storage… can you say IKEA hack!? Whooo Hooo!
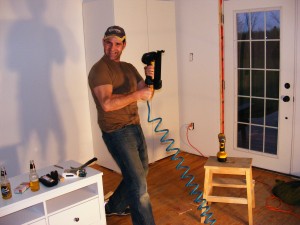 We picked up the pax wardrobe with plain doors, and the Hemnes TV bench. We wanted to use some antique pine from old barn beams we had as a top, so we cut the legs off of the bench and fit it in beside the wardrobe. Let the framing begin! Muhahahaha, evil laugh!
We picked up the pax wardrobe with plain doors, and the Hemnes TV bench. We wanted to use some antique pine from old barn beams we had as a top, so we cut the legs off of the bench and fit it in beside the wardrobe. Let the framing begin! Muhahahaha, evil laugh!
Sorry ladies, he’s taken! 😉
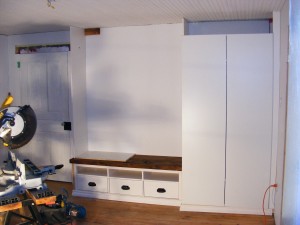 I just couldn’t wait to get the barn board on there and the new handles we bought for the drawers. More trimming and framing, we almost have built-ins, like real adults!
I just couldn’t wait to get the barn board on there and the new handles we bought for the drawers. More trimming and framing, we almost have built-ins, like real adults!
Here are some more pictures of the trimming and framing process… I won’t bore you with the commentary…
Some minor trim pieces, corbels and just the right hooks left to add… oh and filling all of the nail holes… prime and paint, then you have some real nice looking built-ins! We love them and use them every day!
Our next step was to add the board and batten wall trim with a small shelf on top… ick that yellow door!
Then there were a few nail holes, let me tell you! I would like to do a shout out to no more nails though! WOW, without that product this would have been a nightmare! *this is not a paid for advertisement…
One other major thing we did with this room was the floor, Bud took a day off of work and sanded and re-stained the pine floors, they also turned out beautifully.
This is our little summer kitchen as is today… yep we still have a lot of doors but there is a major difference, the door to the main house stays open now, and the built-ins add so much to this room that the door to the carriage house isn’t really even noticed. I would love to hear your feed back… let us know what you think!?
The bead board ceiling was another feature that we just love, we used baseboard trim as flat “crown molding”, it’s a lower ceiling in this room and regular crown lowered the ceiling visually, this solution worked very well along with the board and batten on the walls, it draws the eye up.
Thanks for stopping in…
~ Laurie xo


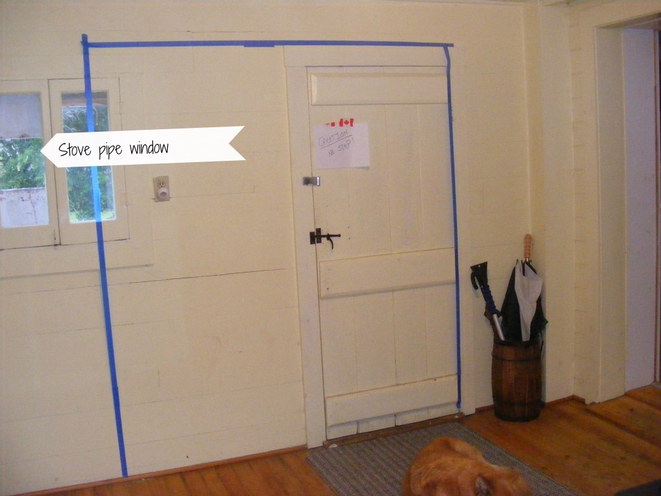
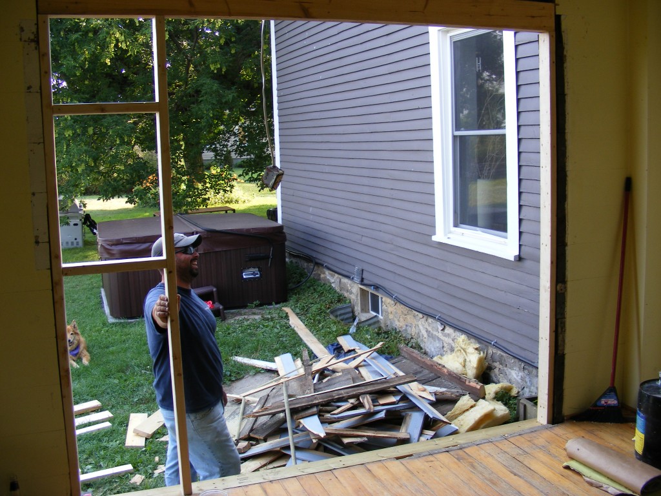
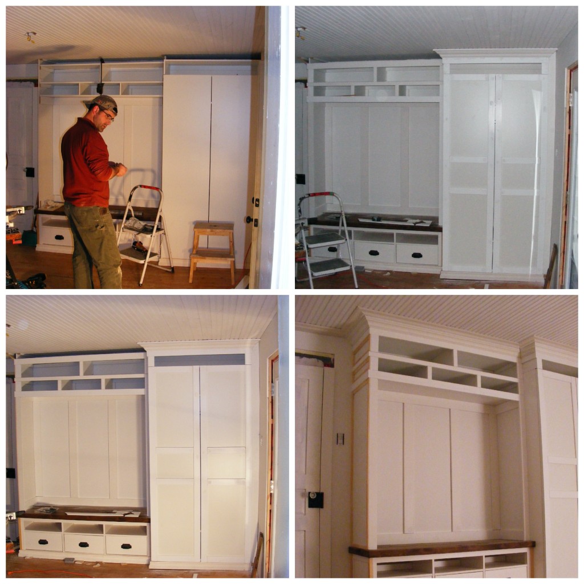
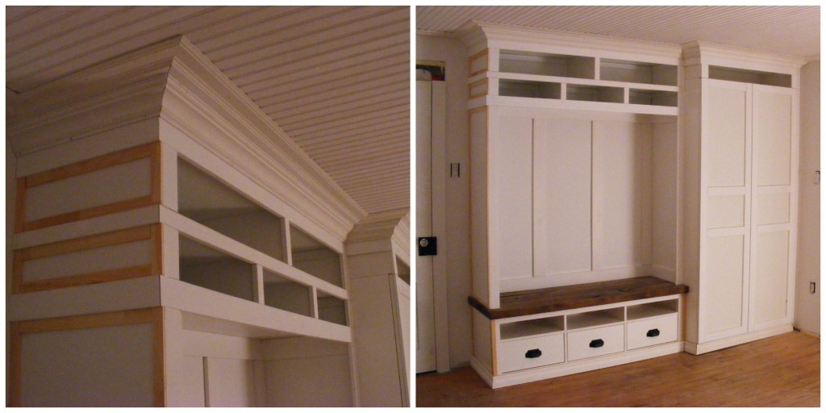


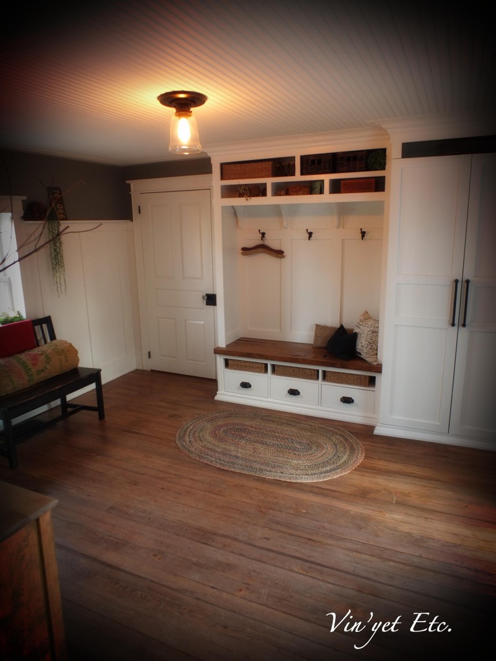
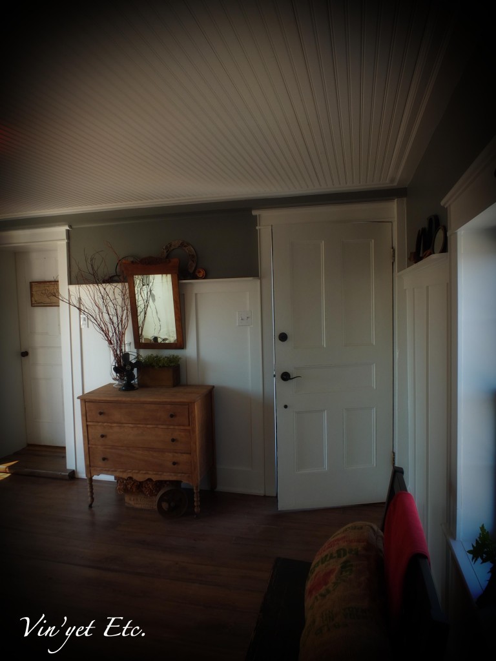
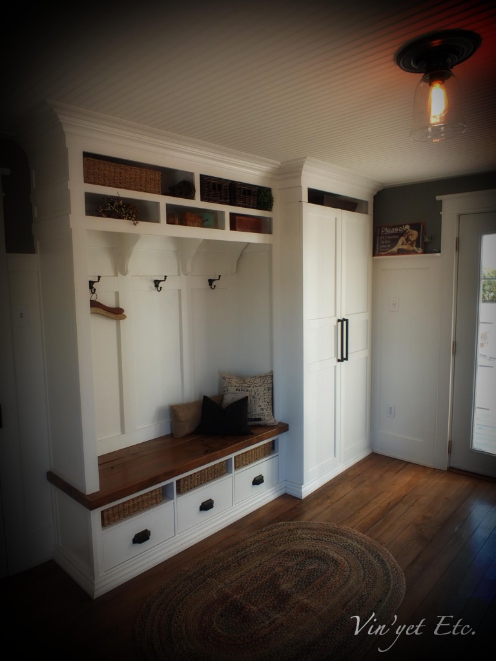
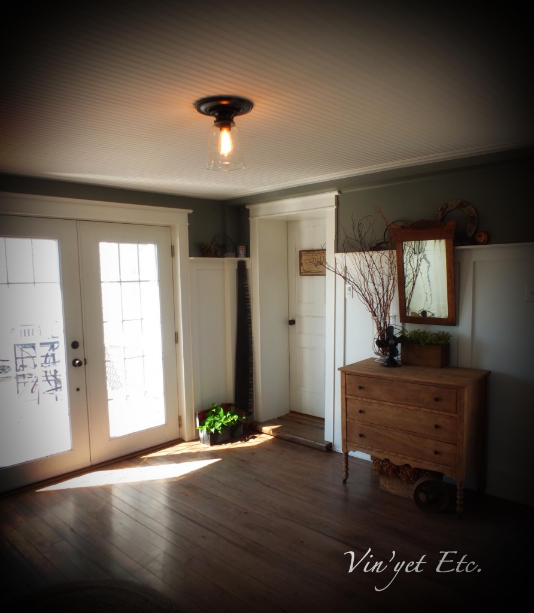
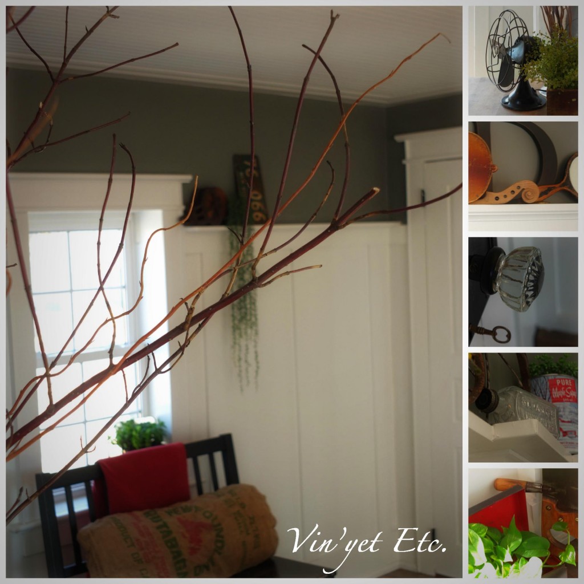

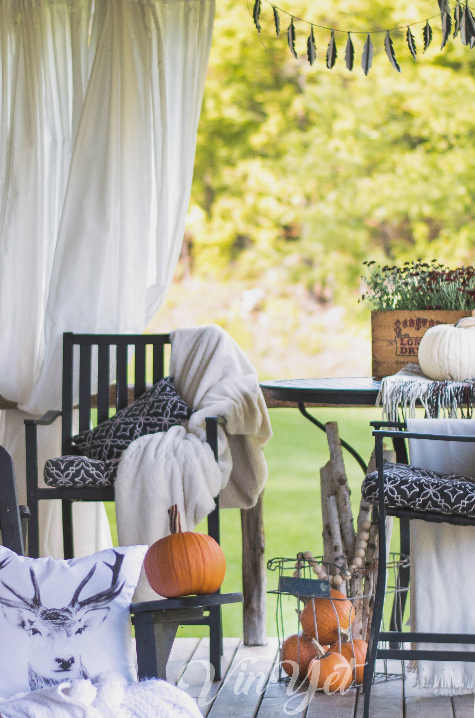
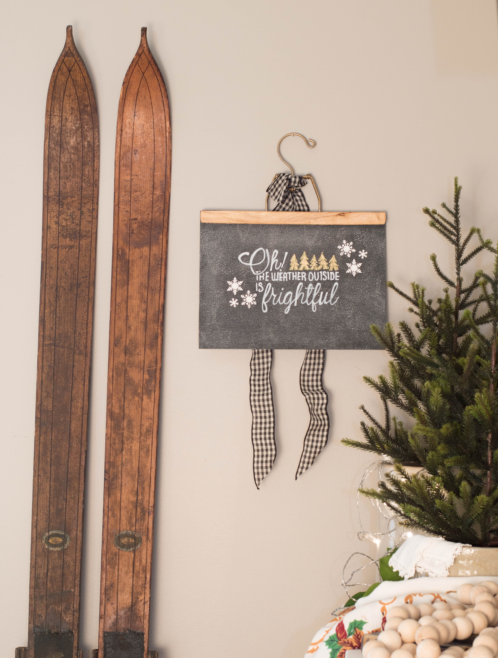

40 Comments
All I can say is wow! Great job Laurie & Bud…it looks amazing!
Thanks Kerry!!! 😀 we love that little room now! Not so much before! 😉
~Laurie
Ok can you and Bud come home to NL this summer and help with our kitchen reno! I remember that room from years ago when we were able to visit and it is such a major transformation! You got talent girl….and I guess Bud is handy too 🙂
Hi Gloria! Thanks so much for stopping in!! Bud is very handy, we both get our hands pretty dirty for sure… I’m learning cut off saws and welding… It has been a big transformation, lots of work but worth every second! We love that little room!
~Laurie
PS your little Claire is so adorable! <3
Wow !!! That is quiet a transformation. I can’t get over how much you both did.Your summer kitchen looks lovely. Great job guys.:)
Thanks Queenie! xoxoxox best part of the room is the look on peoples faces! It’s awesome!
Such a gorgeous transformation. So lucky to have that space, and the built-ins and trim work add so much character. You must love it!
Hi Shauna, we do love that little room so much, it’s such a great entrance, thanks! Gotta go to your blog… saw a new recipe I think? Thanks for the support!
~Laurie
xo
Wow, you’ve done so much and it looks very beautiful!
Thanks Heather! We did put lots of hours into that little space, we’re quite happy with the way it turned out… the best part is the reaction from people when they enter, that’s my favorite part! You’re awesome, thanks for the blog <3!
~Laurie
xo
wow this is inviting and beautiful
Thank-you so much, we think so too! Appreciate your visit! 🙂
~Laurie
awesome work. love how you tied everything together.
Hi Mark! Thanks for stopping by the blog! We do love this little room!
~Laurie
Laurie… you have done a fantastic job on your summer kitchen! I adore it! The trim details, ceiling and wainscotting are perfect… Love, Love, Love!
Thanks so much! We love, love, love too… It’s a great entrance into our home. Thanks for stopping in!
~Laurie
Wow, amazing! I want your house!
Thanks Samantha! I appreciate you stopping in!
~Laurie
Wow, Laurie, your summer kitchen is lovely. What a huge transformation. I love the way you used baseboard molding to frame the ceiling- that is a brilliant idea.
Thanks Sheila! It really frames out that beautiful bead-board and doesn’t take away any on the height of the room. Thanks for stopping in to the blog today!
~Laurie
Wow! You guys did an awesome job of making it look like it has always been there. Love the non-yellow door! And the beadboard ceiling is gorgeous!
HI PAM!!! Thanks for stopping into the blog. I love our little summer kitchen, that room turned out exactly what I had in my brain, that so rarely happens in design, I’m very happy with it! Yes that yellow was so nasty and dirty! Thanks!
~Laurie xo
Congrats you guys! It is truly beautiful, and ALL THAT STORAGE !!! Love every bit of it.
Thanks guys! <3
Laurie, this is amazing! What a wonderful room you’ve created from that original room. All of your choices for it are perfect. Looks like it was worth all of the effort. laurie
Hi sweet lady! Thanks so very much! xo I’m glad you stopped by!
Laurie
Hi Laurie,
This is such an amazing transformation! We live in an old house too with not a straight wall anywhere! We put a chair rail down our hallway and it looks a little curvy! Someday we’d like to tear off the back of our house and reconfigure the back entrance, and I would want something like you guys have done!
Hi Jane! This poor little room needed so much attention, but it was worth every bit of struggle… the reaction it gets alone was worth it. But now it’s such a great storage area and mudroom… I say go for it, tear off the back of your house! 😉 Thanks for stopping in!
~Laurie xo
Can’t believe the transformation – night and day! That Ikea hack looks amazing – I now realize I have some major work to do on a little Ikea shelving unit in my bedroom. Very inspiring! And you have a carriage house??? I LOVE the sound of that!
Haha, we do have a carriage house… it’s funny you say you love the sound of that, our family from NB calls us (in a loving way of course) mucky, mucks… meaning we’re a little uppity because really the carriage house would just be called a barn in NB… 😉 Too funny! And our summer kitchen, would just be a mudroom… Mucky mucks, that whole bunch of us.
Thanks for stopping in! I feel special that you’ve came back to read! xo
Um Laurie I am totally going to copy this room! However, we don’t have an IKEA some I’m gonna have to figure that part out before moving forward! LOL This room should totally be featured in a magazine girl! xoxo
Thanks Clydia! You’re a sweetie! xoxo
Holy beautiful. LOVE the built-ins and wood work.
Thanks Jami! This room is so usable and amazing now, it’s the hub of our home for sure!
~Laurie
wow this post just popped up on FB so I checked it out – fabulous!! Love the new look. You must be so sad to leave this all behind!
have a great day!
Love this! Ingenious and welcoming. I kinda miss the yellow door or a painted door but it’s perfect!
Laurie, This is BANANAS good! You’re right… it could TOTALLY work… not sure I could pull all that beautiful cabinetry off… but the set up is about the same as our space! Thanks for sending along this link, girl!! xx
Awwww, thanks Charlotte! I’m sure you could easily do that type of built in, can’t wait to see what you do with that awesome space. 🙂
Well done! Everything is lovely. I like your color combo and those beautiful floors! How are you planning to use this room now?
Thank-you Lynda! Unfortunately we do not live there any more, we’ve moved to a new home, a new blank slate if you will. 😉 Thankfully we are in love with our new place too… but I sure do miss this room, it was the perfect mudroom! That’s exactly what we used it for, a front mudroom. 🙂